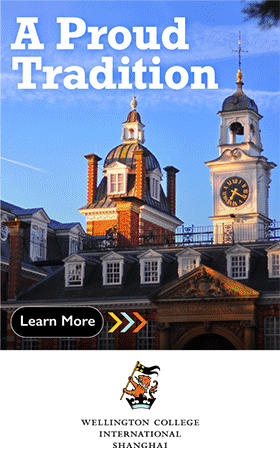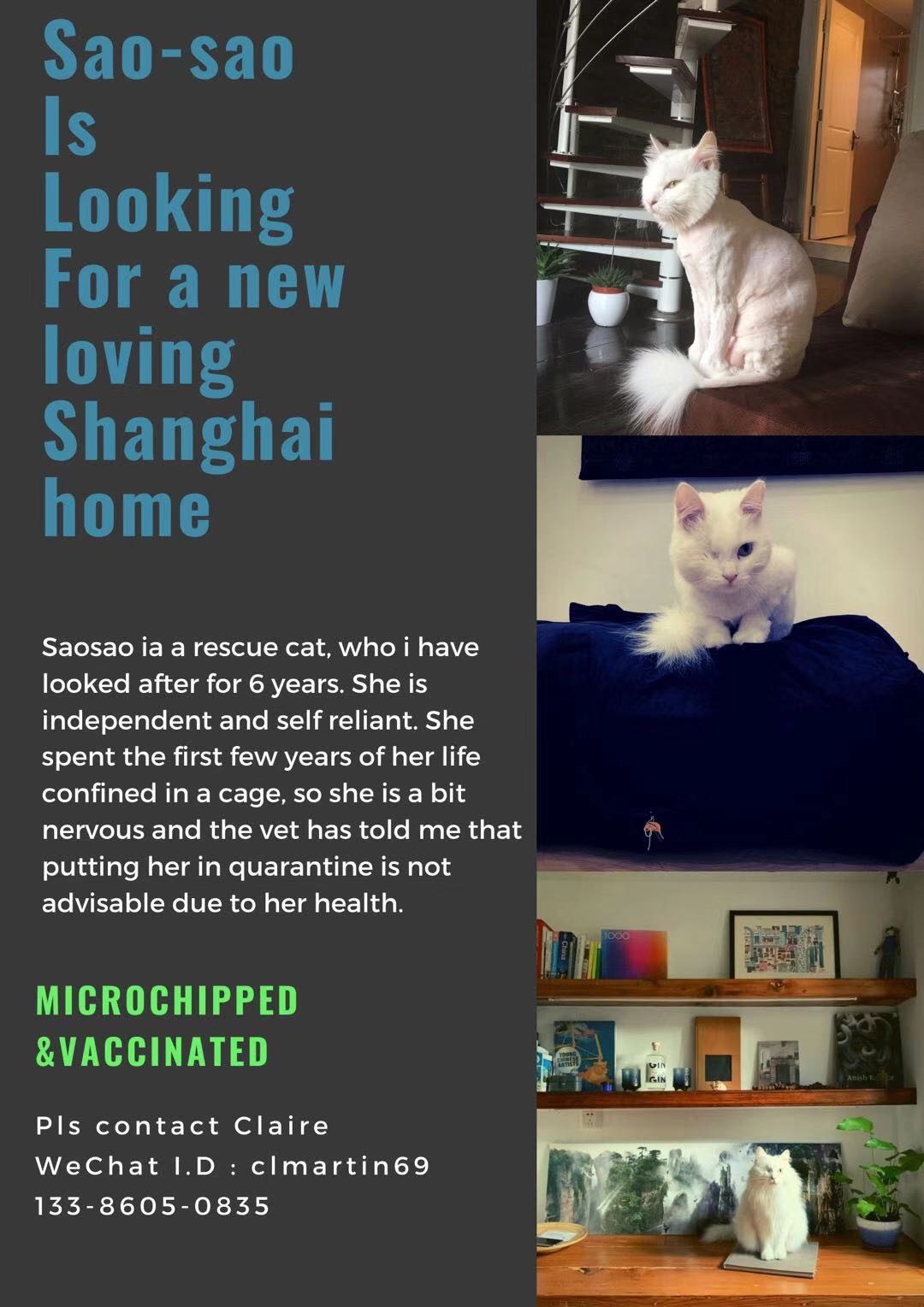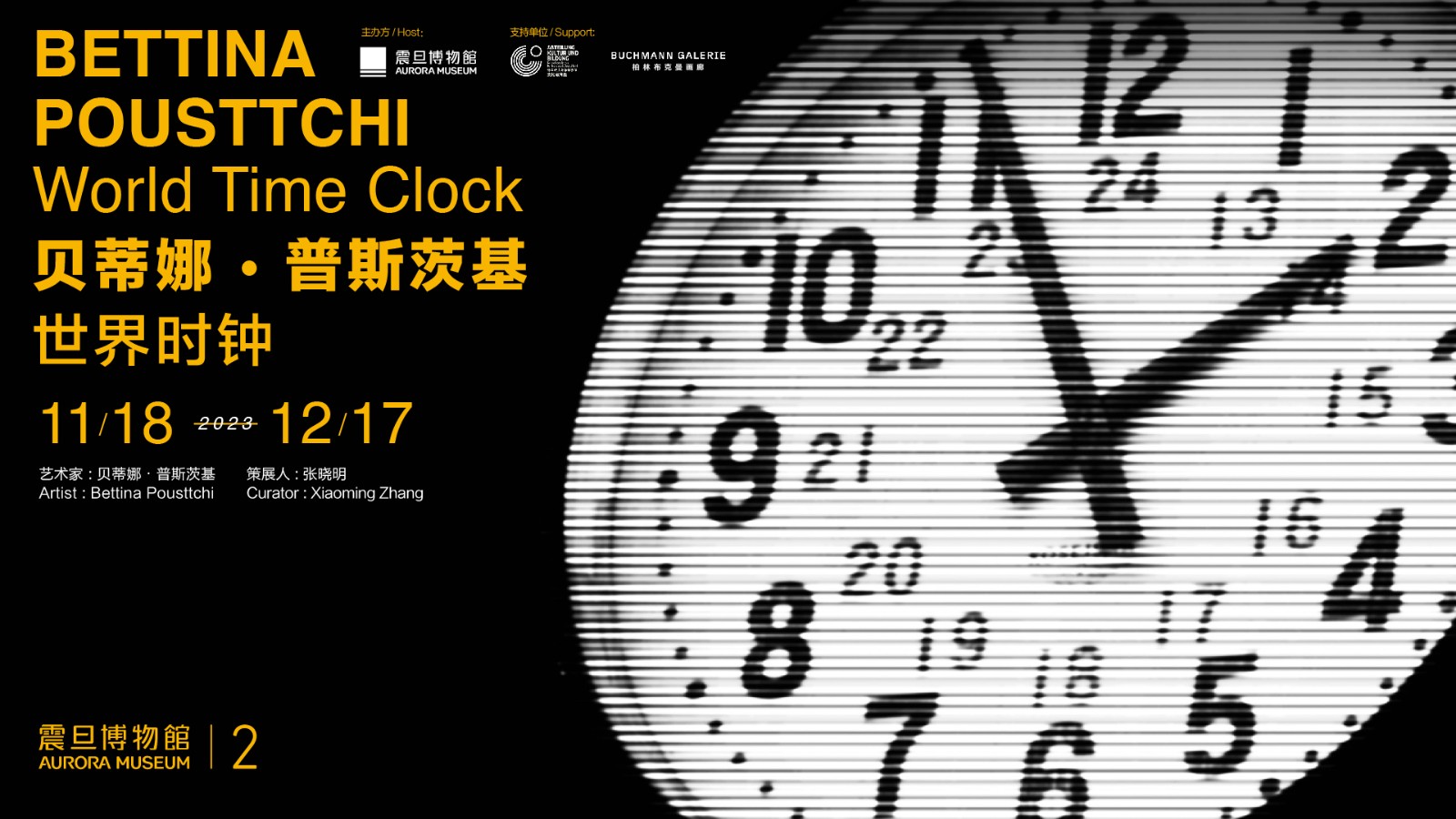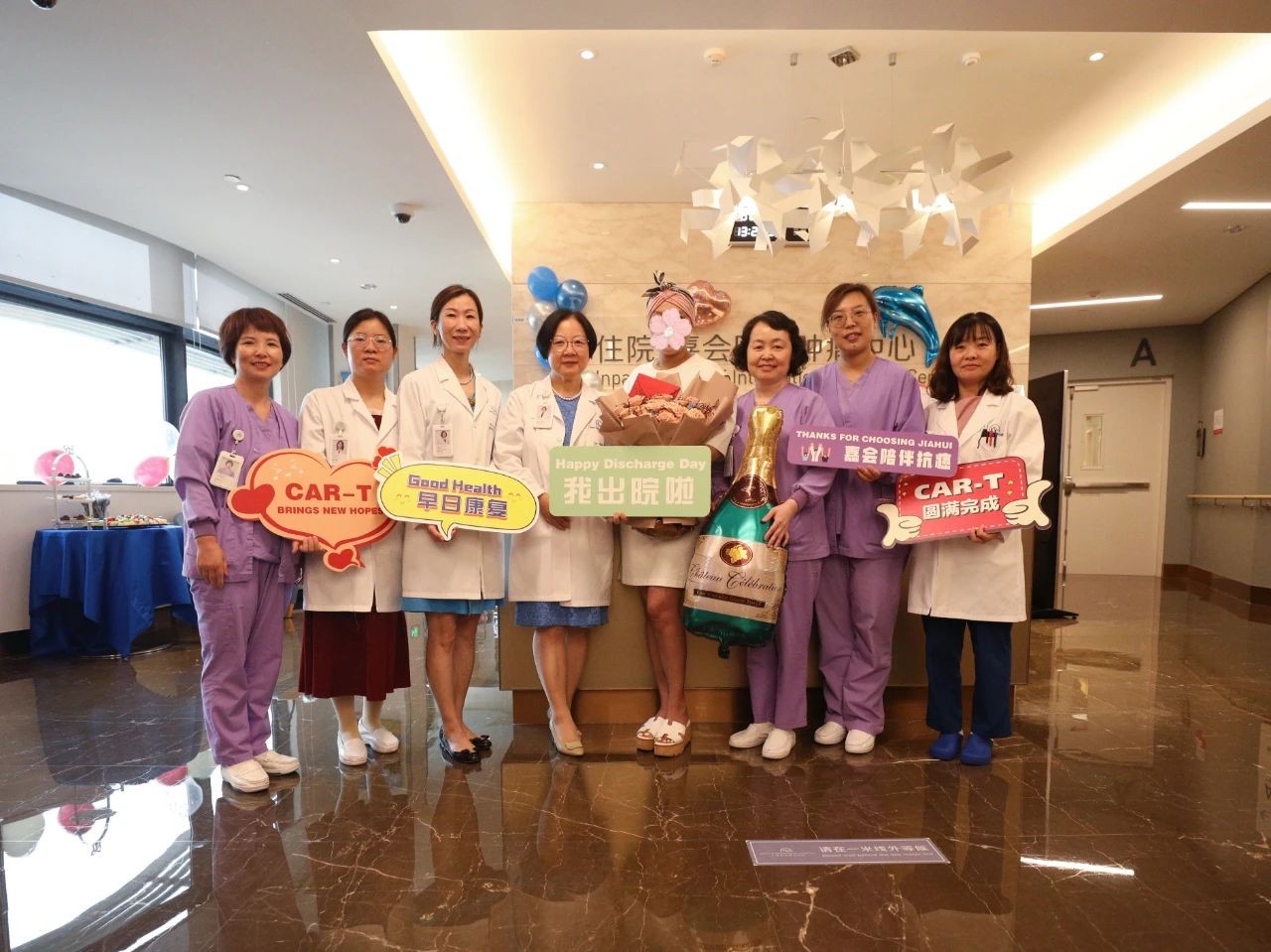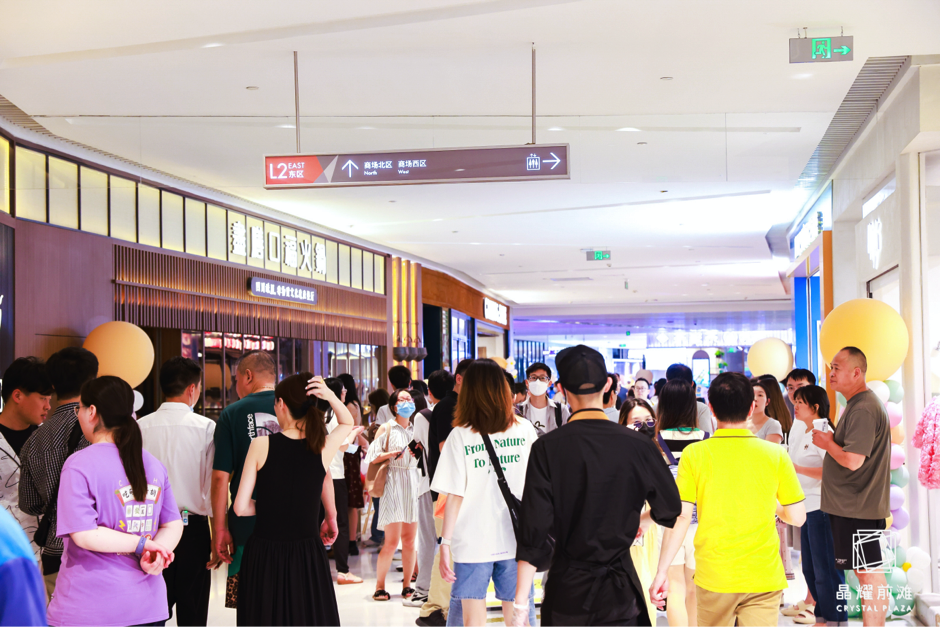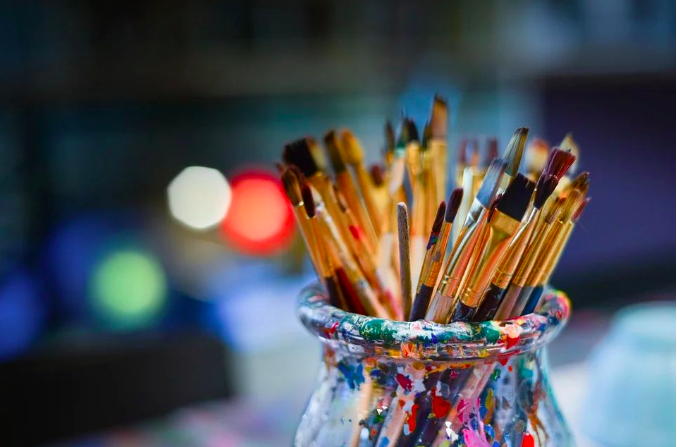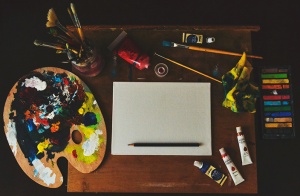No. 1 Mansion in Lower Yangtze Reach, Stunning View!

No. 1 Mansion in Lower Yangtze Reach, Stunning View!
An online picture overlooking Mei-ling Palace recently went viral.
From the air, the whole premises take a shape of a giant emerald golden necklace. The pendant part in the center is Mei-ling Palace roofed with blue-green glazed tiles, the "Best Villa in Far East" as described by John Leighton Stuart, the former United States ambassador to China.
About Mei-ling Palace, there are a lot of anecdotes about it:
Someone said that 'necklace' is a gift from Chiang Kai-shek, the former president of ROC, to Soong Mei-ling (Madame Chiang); others revealed a million silver dollars were spent on this project with even some exaggerations on purportedly USD5,000 per piece of tiles that had resulted in nonstop opposition of the civil society…
'Mei-ling Palace' has its official name: 'Xiaohongshan Executive Mansion for the former president of the National Government'.
It was actually the ideal of Madame Chiang to build this mansion.
When Soong Mei-ling joined Chiang Kai-shek on the way to the funeral rites for reburial of Sun Yat-sen's casket (Feng'an Grand Ceremony) in June 1929, she found a place on top of a red hill (Xiaohongshan in Chinese), southwest of Dr. Sun Yat-sen Mausoleum.
It was on a high terrain with wide views, overseeing Ming Xiaoling Mausoleum from one side, and Dr. Sun Yat-sen Mausoleum from the other side. There was also the Descendants School of National Revolutionary Army nearby which was founded by her own.
Mei-ling Palace Model
At then, this couple were living in a western building inside R.O.C. Military Academy on Huangpu Road, Nanjing. As seeing this land, she proposed to her husband. "Will it be possible to build a villa resort here that we can stop by on the way to the mausoleum or simply for the weekends?"
In the autumn of 1930, Chiang Kai-shek proposed to the Managing Board of Dr. Sun Yat-sen Mausoleum that 'a villa complex to be built on Xiaohongshan of the Mausoleum'.
2800㎡ Villa Resort
Covering an area of 80,000 square meters, floor area 2,800 square meters, Mei-ling Palace has a three-story building as its main structure.
Guard room (first floor)
Chinese Kitchen (first floor)
There are reception secretary office, kitchen, boiler room and bodyguard bedroom on the first floor.
Meeting room (second floor)
Banquet hall (second floor)
Guanfeng Tai (literally, 'phoenix terrace') (second floor outdoor)
The second floor is the living space of the couple, including a meeting room, a banquet hall, Chiang’s office and an outdoor terrace, Guanfeng Tai.
Bedroom and dining room (third floor)
Chapel 'kaige Hall' (third floor)
The third floor is the bedroom, study and a small restaurant for the couple. There is also a small chapel for worshiping God, called 'Kaige Hall'.
Architectural Style: Western Skeleton, Chinese Skin
Mei-ling's design named Zhao Zhiyou was a person in high position. He was then the Secretary of Works in Nanjing, to put it in today's words, the Director of Capital Planning Commission and the Head of Housing and Construction Commission.
Zhao Zhiyou studied municipal and civil engineering in Paris in his early years. As a member of the Chinese Revolutionary League, he was personally acquainted with Chiang’s family that had reassured this couple for their heartfelt entrustment.
Section Drawing of Mei-ling Palace
In 1927, the National Government proclaimed Nanjing as its capital with promulgation of Capital Plan in which all important architectures were required to adopt the ‘inherent Chinese styles’ thus to demonstrate the self-confidence of the whole nation.
Taking into consideration of the traditionally rejuvenated architectures in balance with the westernized lifestyle of Madame Chiang, an ingenious practice was thereby created, namely, ‘Western Skeleton, Chinese Skin’.
Chinese elements:
§ Exterior replica of Qing Dynasty Palace, featuring gran-roofs and glazed tiles;
§ Porches, eaves and ‘waist eaves’ (eave-like parts on the lower side of the façade) were all paved with glazed tiles to create a glittering effect of colors.
Western elements:
§ Reinforced concrete used for the main structure, and yellowish firebricks for the exterior walls, which were commonly seen in western architectures;
§ Interior designs and fixtures, such as the large area of floor-to-ceiling steel windows, were quite westernized.
A House with a Strong Feminine Traits
Many people said that Mei-ling Palace is a house blessed with femininity.
For example, the decorative patterns in traditional Chinese houses are mostly patriarchal dragons, while 'phoenixes' dominate everywhere in that palace, making us associated with its former hostess, Soong Mei-ling.
On each eave tile of the glazed roof engraved a phoenix, speaking for the dignity of the hostess.
The terrace on the second floor outside is called 'Guanfeng Tai', stood 34 alabaster pillars carved with these empress figures, the number of which coincides the age of Soong (34 years old) then at the time of project designing in 1930.
The celestial florals on the southern porch are tangent circle patterns (next to dragon patters often used in royal palaces), for which Chen Zhifo, a famous master of Meticulous Brushwork, was invited. Featured skylark and guelder roses on blue ground, his drawings appeared to be exquisitely colorful.
The Over-budgeted Interior Design, Impeccably Stylish
The respect that Chiang had paid to Soong was most visible, as it could be seen in the decorations that were solely taken care of by her.
It took almost six years in building the palace that began in the spring of 1931 and completed in 1936, having spent 360,000 silver dollars as compared to 240,000 budget, a serious cost overrun by 50% increase.
Marbles and mosaic tiles used indoors were all imported.
The palace was fully furnished with electric lights, telephones and bells, particularly abundant in imported lamps everywhere on the walls, ceilings etc., the highest level of its kind at that time.
Floor Heating System
Floor heating system using for the banquet hall was supplied by coal-burning boiler on the ground floor, a centralized type very rare in 1930's.
Song paid great efforts, a kind of all-matter materfamilias care on material selection and construction process.
She was quite dainty on sanitation, for example, the style and size of the bathtub, its matching towel rack, soap box etc. that must be in taste and catering to her habits.
There was at times an unsatisfying working piece either for its color or its pattern, for which she would have it corrected or rebuilt. The dominant hue of her bathroom tiles had been changed twice.
When it was almost completed, Min Sheng Daily released a scoop by saying the budget of Chairperson’s mansion was already up to one million silver dollars for which Ministry of Finance had to fund 30,000 dollars monthly. This piece of news provoked a public outcry.
After the September 18th Incident (the seizure of Shenyang in 1931 by the Japanese invaders as a step toward their occupation of the entire Northeast) and the January 28 Incident (the sudden attack of Japanese army on the 19th Route Army of KMT in Shanghai in 1932 as a way to bully the Nanjing Government into submission), the entire nation was suffering from its sharply declining economy and crises. One million silver dollars was an astronomical amount, as compared to 20,000 silver dollars spent by Lin Sen, another Chairperson of the National Government, for his villa resort. Thus, the overspending part had to be covered by Chiang personally.
Outdoor Picnic, Soong Mei-ling and Chiang Kai-shek
The Couple Had Different Lifestyles
Born with a silver spoon in her mouth, Soong had been westernized by following her second elder sister, Soong Ching-Ling (the wife of Sun Yat-sen) to study in the United States at the age of 10, and returned to Shanghai around the age of 20.
Due to her mode of thinking and lifestyle shaped by long-term education in the US, her daily schedules and fastidiousness on sanitation were sheer different from Chiang's.
Family Photo of Soong's, back row first from the right is Soong Mei-ling
This couple had totally different biological clocks, one early to bed early to rise, and the other, keeping later hours. So they didn't share the same bedroom – hers was the host bedroom, Chiang's the secondary.
Soong was in favor of Chinese Paintings
Chiang got up at 6am, while Soong would lie in until 10am or 11am, followed by a whole body massage and dressing up for another four to five hours.
The couple had different habits
The standard breakfast for Soong was juice, yogurt, omelet and high-fiber toast, with fresh fruits, while Chiang went for typical Chinese one, Youtiao (deep-fried dough stick), congee topped with some pickles from his hometown.
The Necklace-shaped Palace was Not the Idea of Chiang
It is said that the necklace was a love gift given by Chiang to Soong, but it was a beautiful mistake.
Vertical View of Meiling Palace
From the existing archives and design drawings, we can see the construction of Meiling Palace was around 1930, but the 'necklaced' phoenix trees were planted five years earlier when Dr. Sun Yat-sen Mausoleum was being built.
Meiling Palace in 1930's
The 'Necklace-shape' was formed due to the design of driveways from the two sides of the main entrance, which was the idea of Soong who were afraid of the "disturbing noises".
Therefore, the story of giving 'necklace' was actually a romantic imagination, not Chiang Kai-shek's original wish.
The Last Glory and Decline
Meiling Palace had been built for six years, but its real use less than three years.
The surroundings of Meiling Palace when it was first built.
A few months after its completion, the Anti-Japanese War broke out so the couple moved to a bungalow in Sifang City, Dr. Sun Yat-sen Mausoleum, while the palace had to be painted in black exteriorly lest it be spotted by flying over Japanese bombers.
The glorious time for the most frequent use of Meiling Palace was from 1945 to 1948, when Chiang and Soong went back to Nanjing after the war. Every weekend, the couple would come here for vacation, holding banquets, dances and entertaining guests from all walks of life.
The meeting room on the third floor was refurbished into a chapel called 'Kaige Hall' where KMT senior generals and their Christian relatives would come here over weekends.
It was also a place for John Leighton Stuart, the former United States ambassador to China, and General George Catlett Marshall of MMAG, to be present at the chapel, before and after which some discussions went underway for big issues like US military and financial aids, peace talks with the Communist Party etc. with Chiang Kai-shek.
Chiang Kai-shek and Soong Mei-ling in 1930's
And his wife, Soong Mei-ling, would hold banquets and dancing parties in the banquet hall and the second floor grand terrace to entertain the families of senior generals.
Meiling Palace had been in use until the end of 1948. In January 1949, Chiang Kai-shek left Nanjing and never came back.
In March 1984, the Meiling Palace was opened to the public as an exhibition place introducing the history of the Republic of China with all its interior furnishings remain untouched.
It was until 2012 when the palace was overhauled, by referring to the drawings and memoirs of that time and reopened to the public in 2013.
Today, this building, which reflects the aesthetic view of the Republic of China containing rich historical and cultural connotations, is still situated quietly in the eastern suburbs of Nanjing.
Scan the following QR code to follow our 优智家UrbanFamily:

[Images via: Yishu Shenghuo Secai, Jinri Toutiao, Baidu]
Get the weekly newsletter!
Sign up to get the entertainment, lifestyle and event news from Urban Family every week!Classified Posts
News


